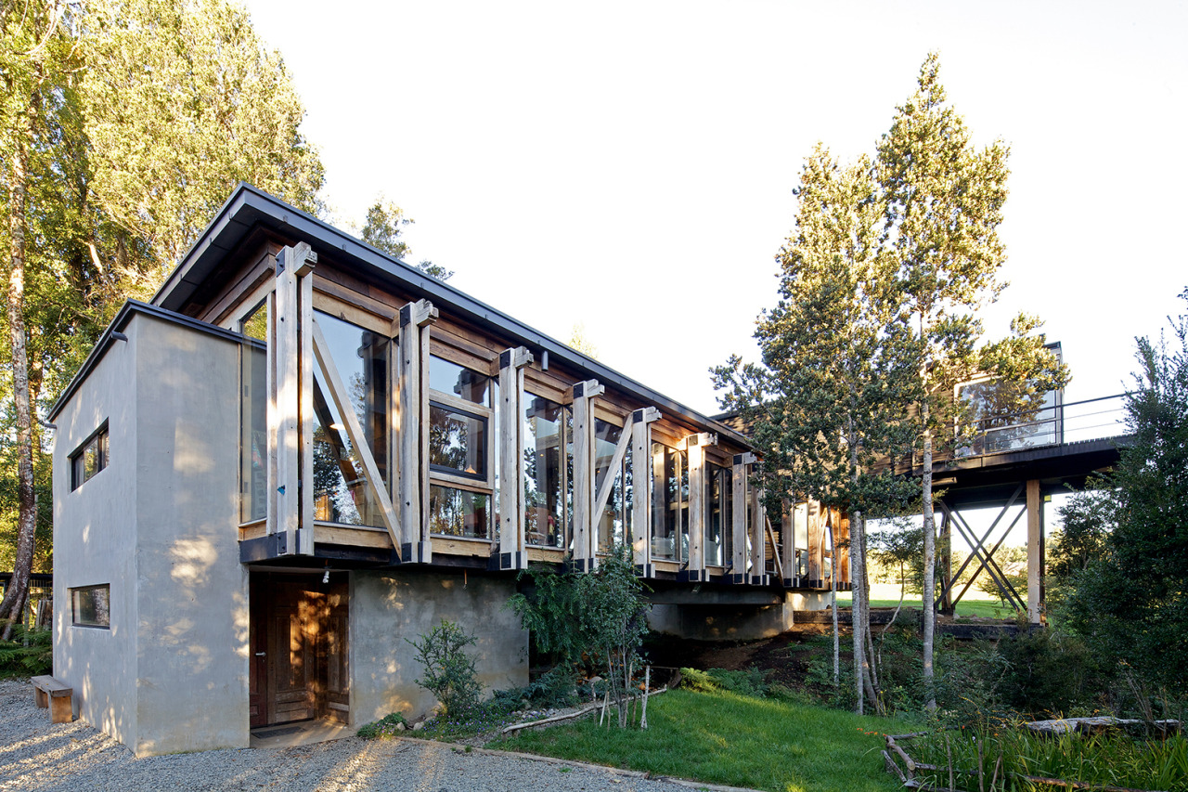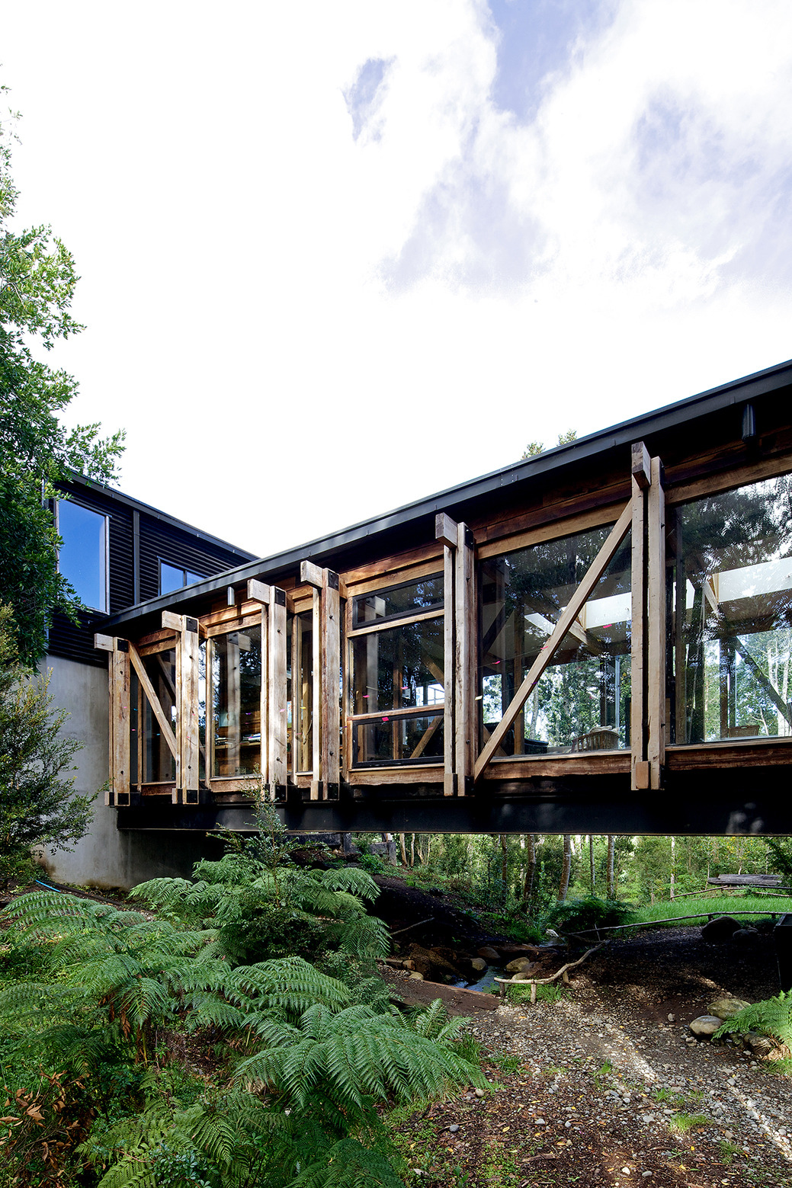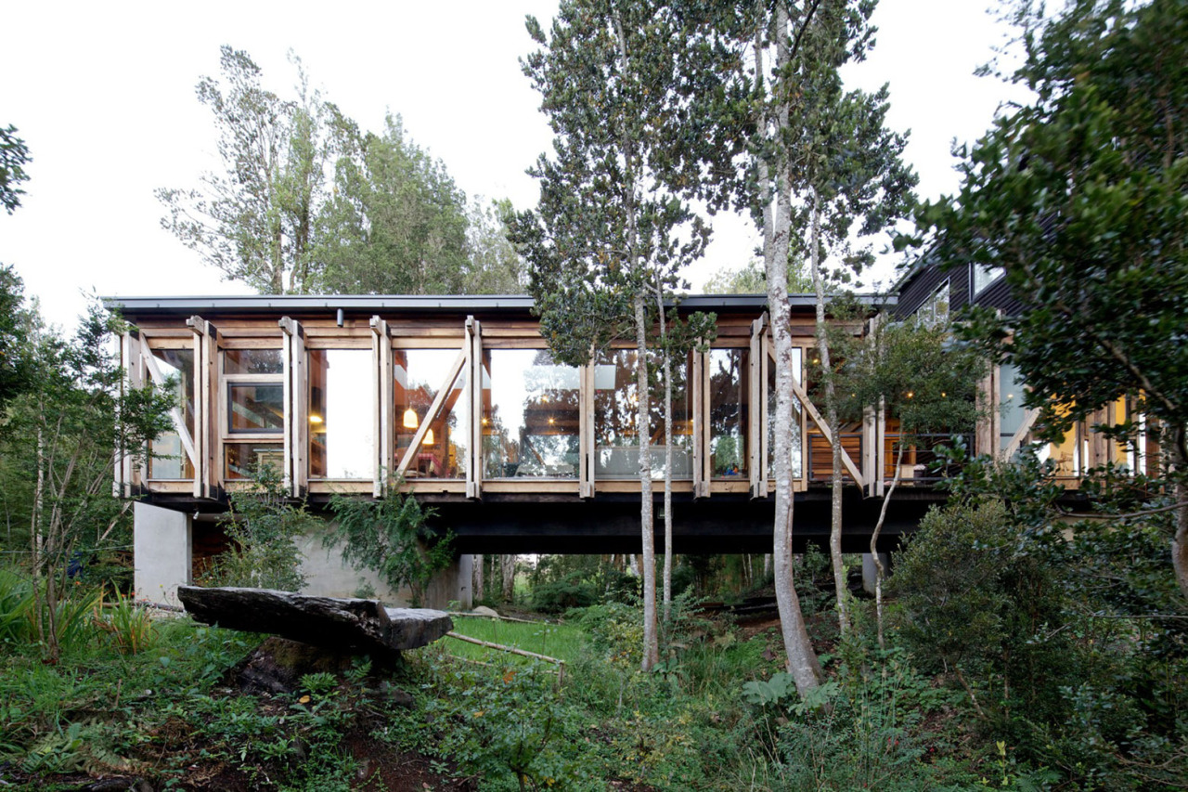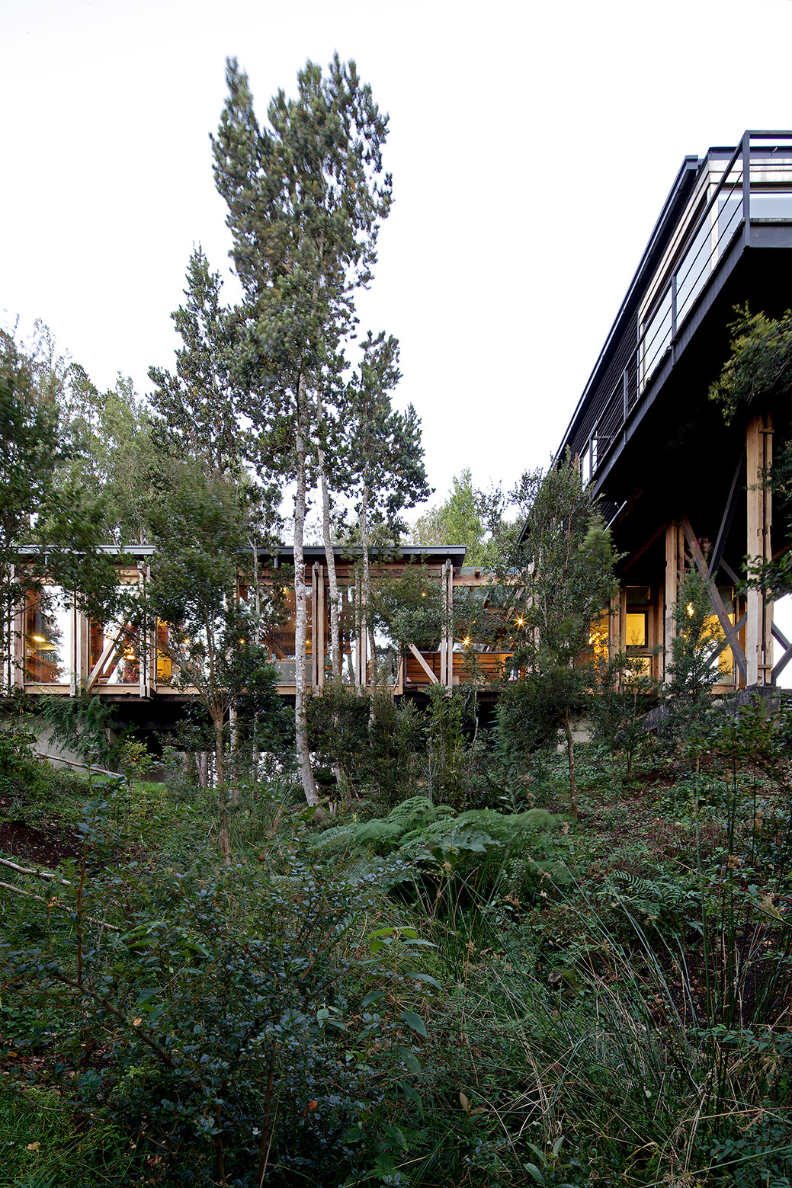Bridge House, Chile





Bridge House, Chile by Aranguiz-Bunster Arquitectos | via
The project is located in an area 100 x 50 meters, located in a forest of Ulmos, Melis Myrtles and other native species. It is crossed longitudinally by a stream, modeling the topography of the soil. The stream and its path through the land, generate the general idea of the project.
To cross the stream like a bridge, rescuing the light and transparent language that allows the project to be inserted into the forest without dramatically altering the major components of the environment. The impact on the forest and the stream is minimal.
In the search for the site, we chose an area clear of large trees, where the basin generates a level difference of 2.5 between the two sides. This allowed us to differentiate the supports (two concrete blocks), one as a foundation near the natural ground level (south edge) and the other as a support base on the north side.
The base contains the main access, made of a vestibule that leads to a staircase up to the main level. This volume is structured on two concrete blocks, on which three steel beams with a 12 meter span are anchored and supported. Above them is a frame of beams and double wood columns. Among the columns, double glazed windows use as center or frame the same existing structure.






No hay comentarios.:
Publicar un comentario